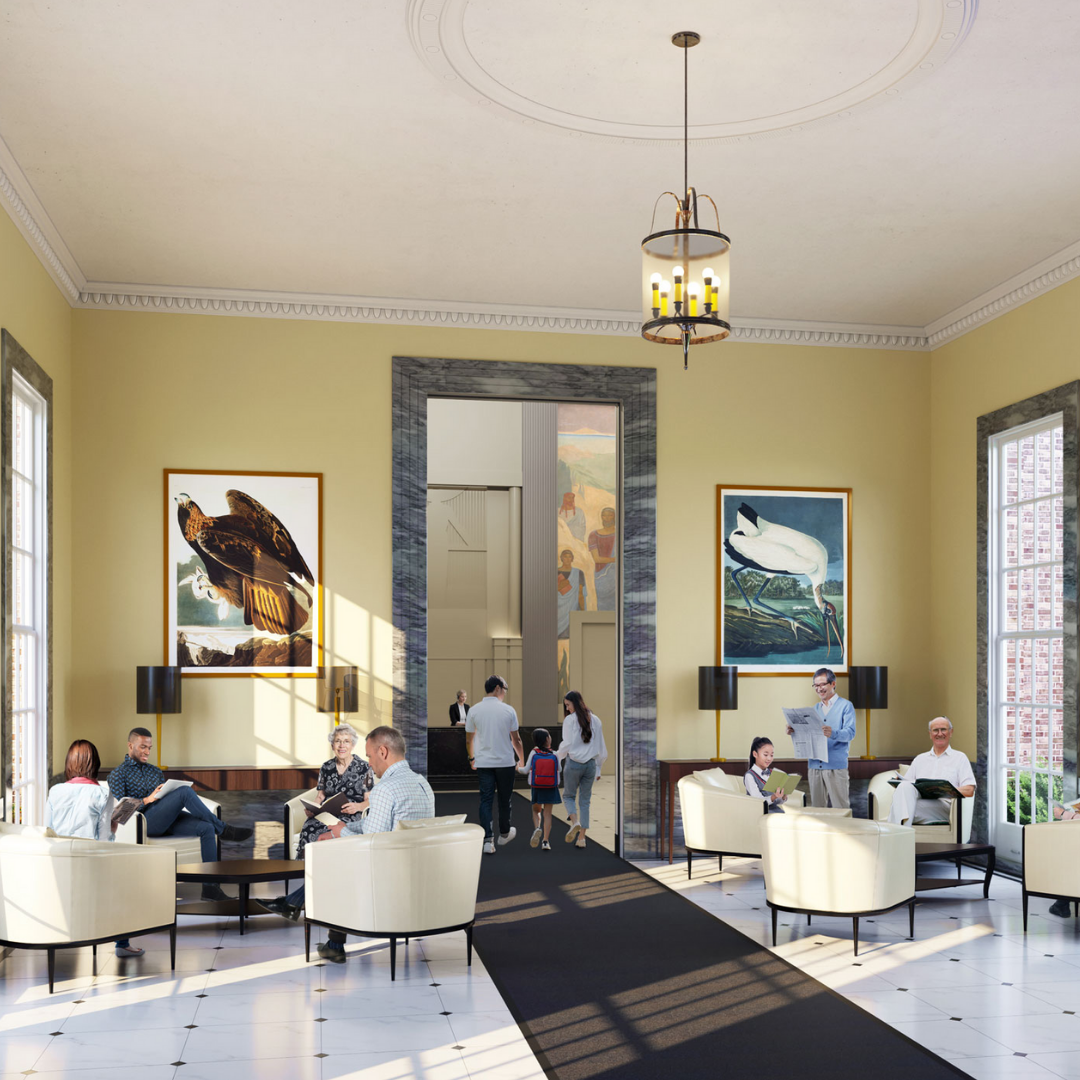
Posted November 20, 2020.
On this Page
How you engage with and provide feedback on the Capital Improvement Project
Architectural Explorations: Preserved Historic Spaces
Architectural Explorations: Flexible New Spaces
Design Explorations
No design decisions have been made, and we look forward to soliciting community feedback and vetting all designs through the Historic Preservation Commission.
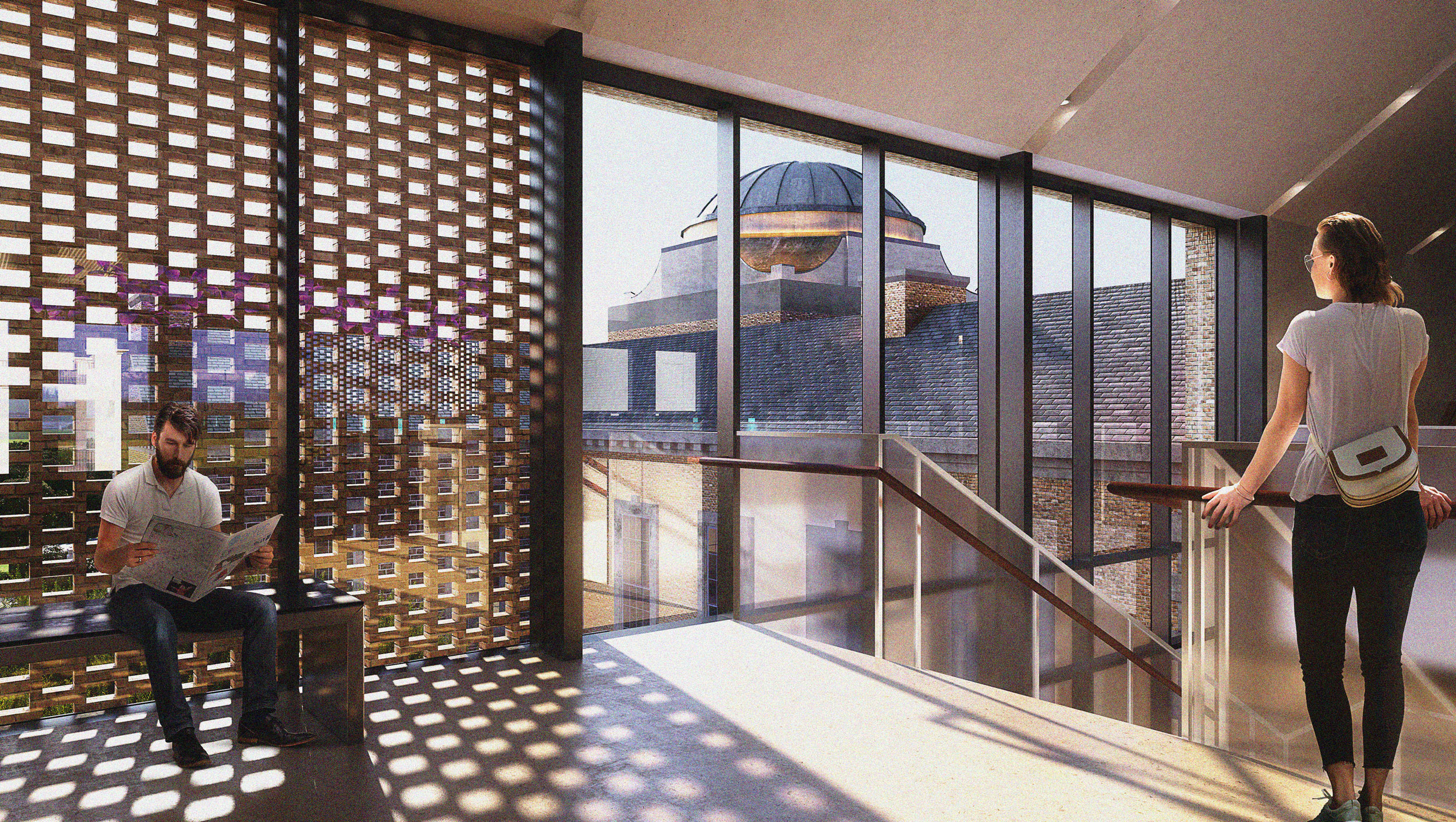
Preserving the past ... Shaping the future. The visual and spatial relationship between the historic and new structures ensure that the historic is revered and integral to one’s experience while visiting the Library.
You have been on a journey with us! The Capital Improvement Project began in earnest four years ago, and we are now looking ahead to possible next steps and the timing of upcoming phases of the work.
Over these past several years, you have likely participated in opportunities to tell us your needs and aspirations for Lake Forest Library now and into the future. In addition to these planned engagements, we have also appreciated all the other ways you have continuously shared comments and ideas with us, including:
- during chats, calls, and emails with library staff,
- on comment cards available in the Library,
- through comment forms on the Library website,
- in the comment sections of the Library’s social media channels, and
- during meetings of the Library Board, City of Lake Forest, Historic Preservation Commission, and/or Lake Forest Preservation Foundation.
Synthesizing all of your feedback as we progress through the Capital Improvement Project is making for a richer, more relevant vision for Lake Forest Library.
You are now entering the next phase of the project with us as we work to implement your wish list for Lake Forest Library which includes:
- restoration of the original building,
- improved parking and access
- spaces and programs for people of all ages, mobilities, and sensory needs,
- improved and diversified collections,
- support for advancing technologies and tech literacy, and
- small and medium collaborative working spaces and study rooms.
In order to preserve the beloved 1931 building while also delivering the amenities of a 21st century library, the Library needs additional, flexible space.
The architectural renderings on this page are the result of multiple cycles of discussion and exploration between the Library Board, HGA, and Lake Forest preservation interests.
A new north wing expansion that is visually low impact and cedes prominence to the original building, while providing the space and modern facilities needed to make Lake Forest Library more accessible to all people is everyone’s goal!
With a historic building originating from philanthropy, and a highly engaged community and local government, funding for this vision is planned to be a public‑private partnership slated to cost $24 million.
For details and to participate in further community discussions about the Capital Improvement Project, please sign up below.
Jump to: Intro New Flexible Spaces
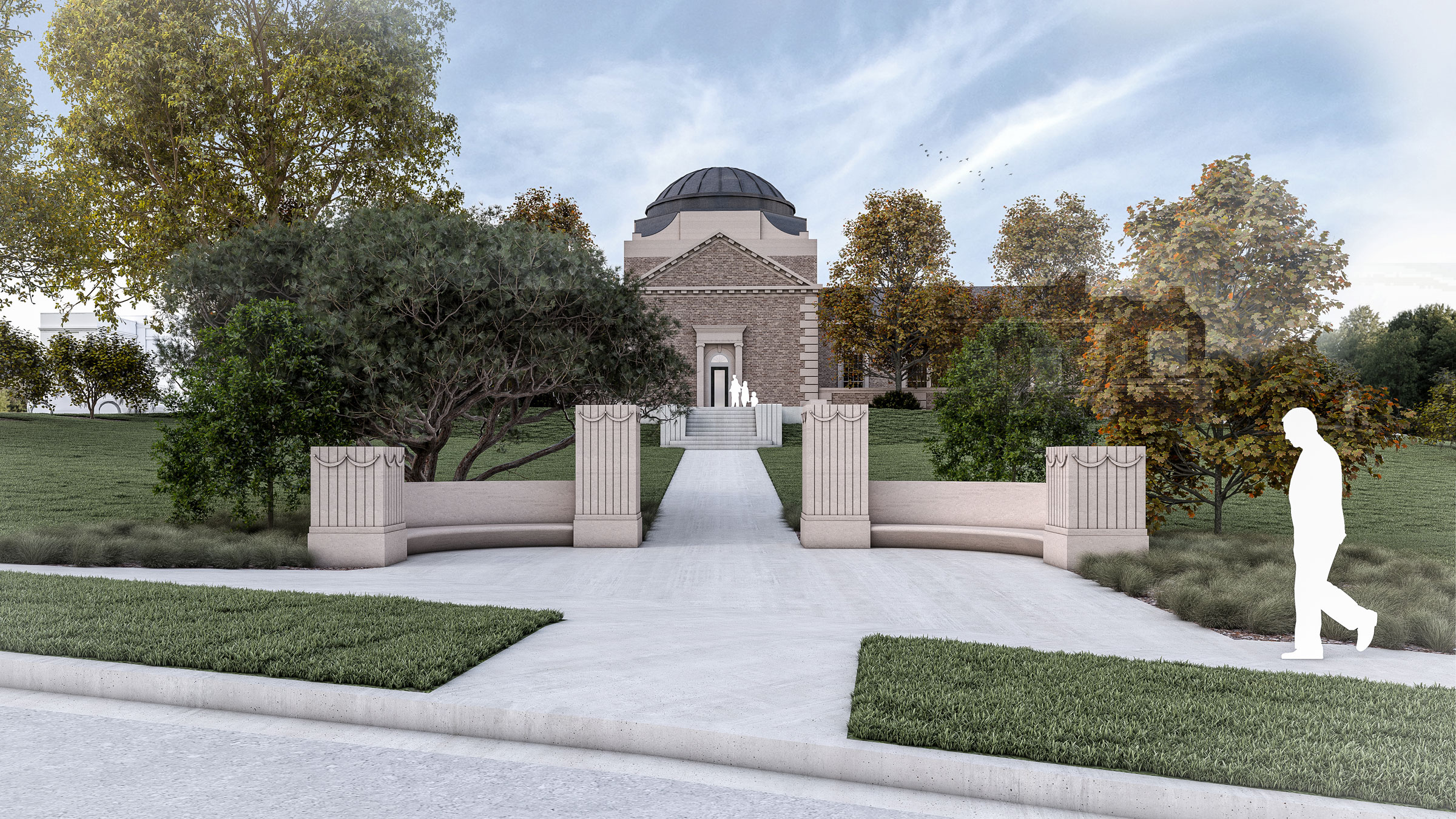
Restoration of original walkway to revitalize the front gates and bring back the experience of approaching the Library’s grand entrance.
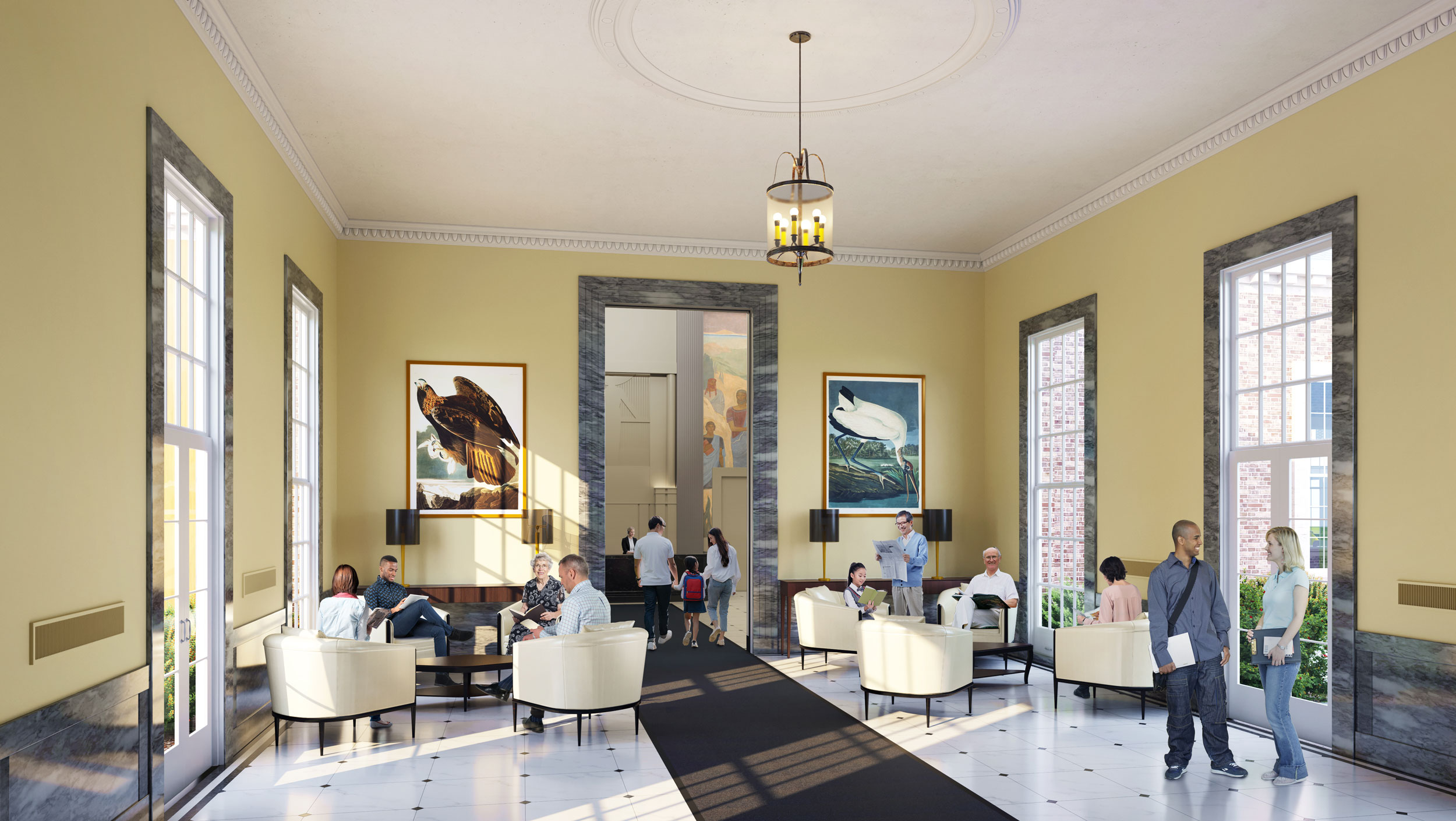
Creation of Lake Forest’s community living room by decluttering the Foyer and returning it to its original intent as a peaceful interlude when entering and exiting.
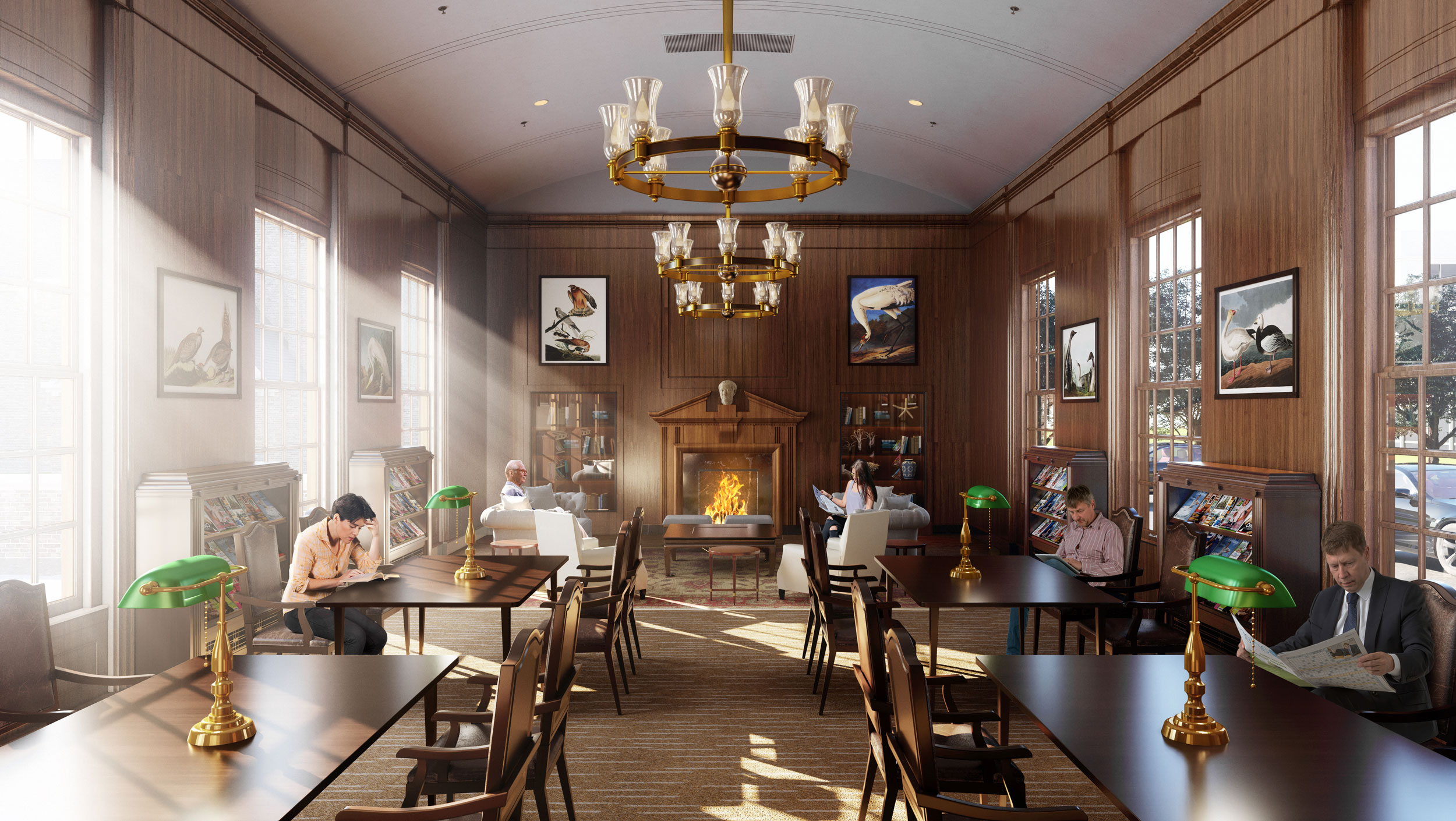
Possible removal of east and west wings eliminates the need to pass through the Reading Room to access other collections, thus returning it to a quiet sanctuary. More versatile and flexible furnishings enable the Library to reconfigure the room for special after-hours events.
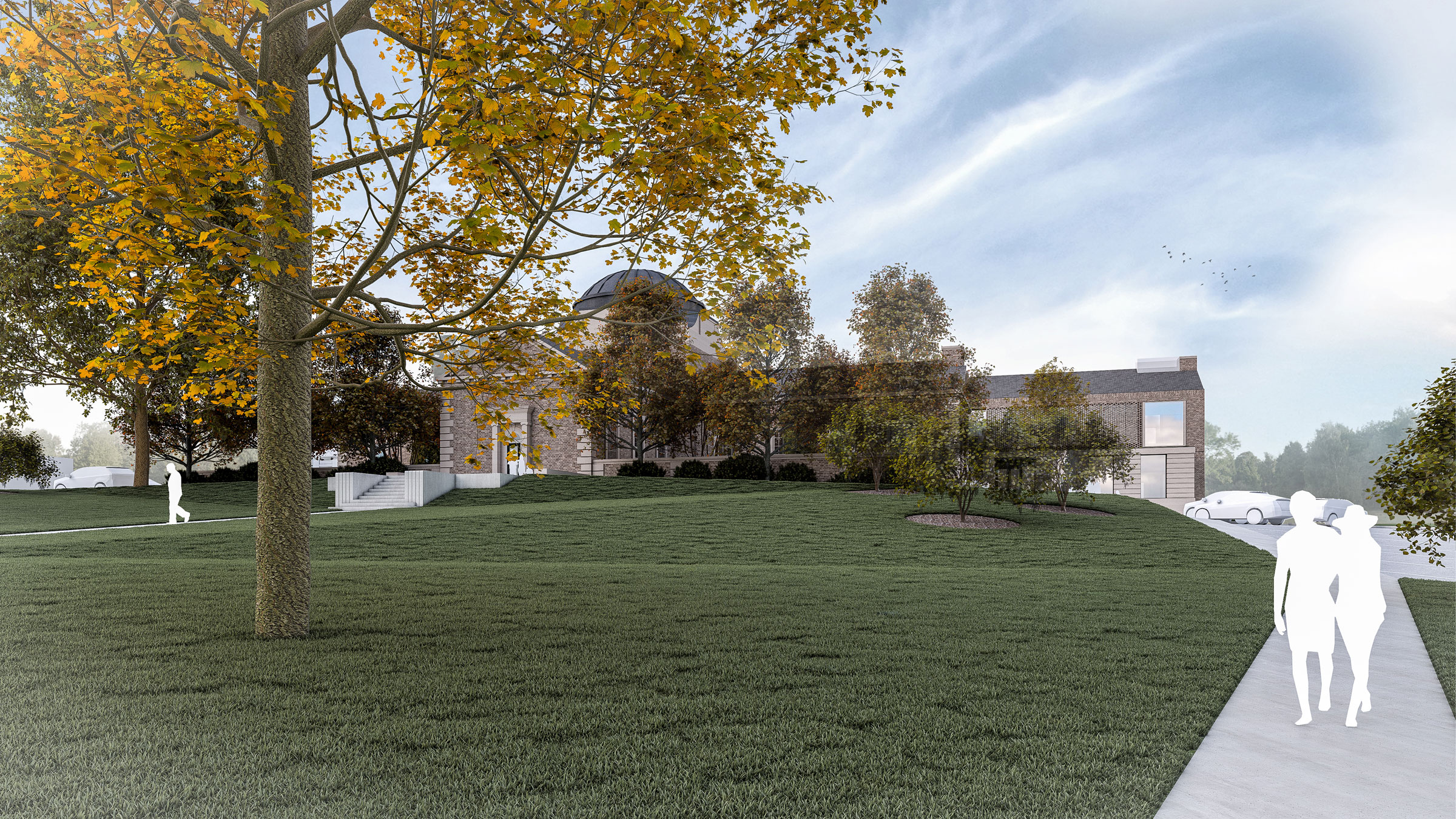
The new north wing expansion is designed to recede visually, ensuring that the historic structure is most prominent.
Jump to: Intro Preserved Historic Spaces

The east and west wings pose foundation and HVAC issues and challenges providing services. The new north wing expansion recovers the space of these wings and provides additional needed space for collections, services, and programs.
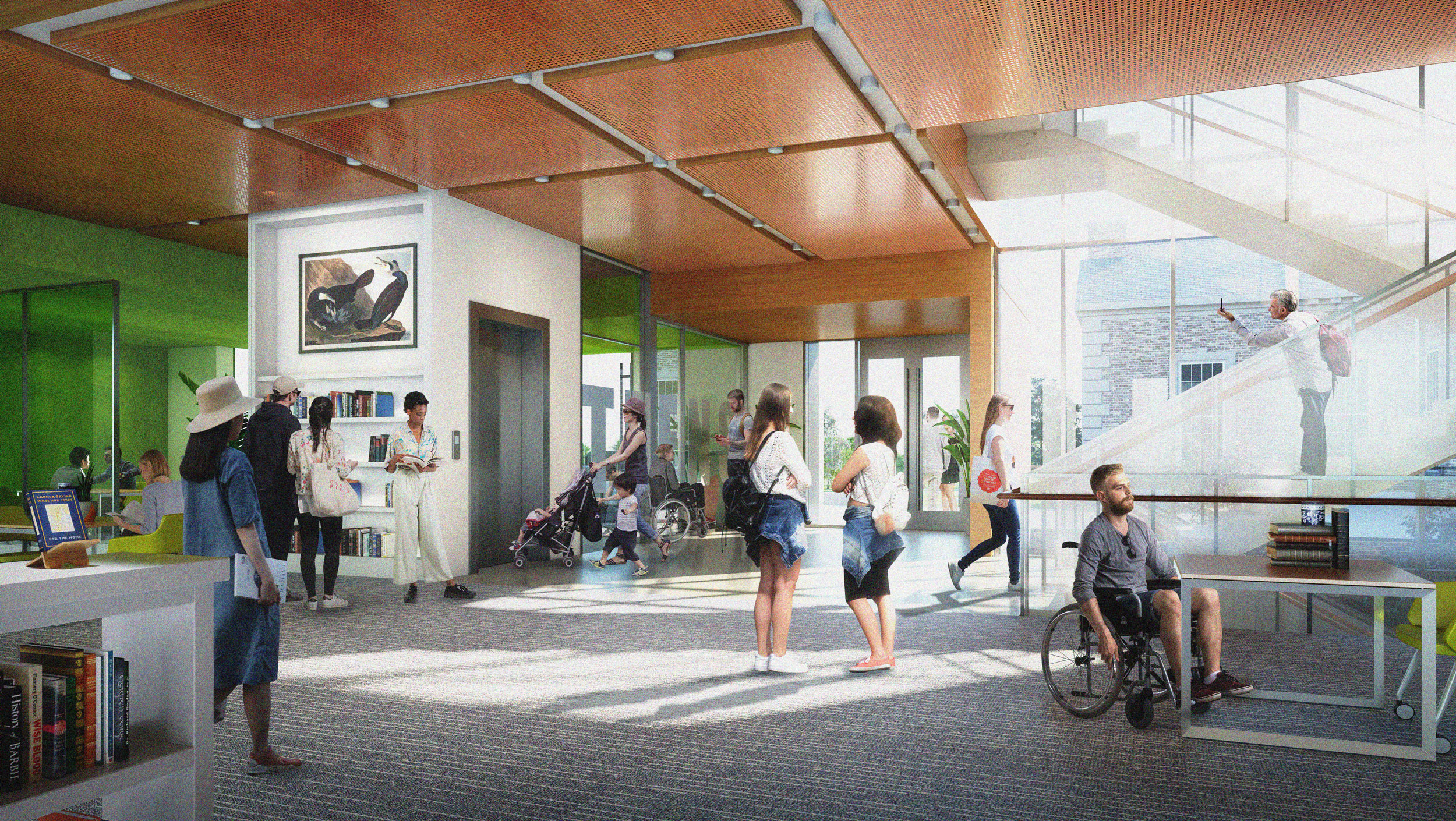
A new secondary entrance makes it feasible to create ADA‑accessible parking, doorways, and elevator.
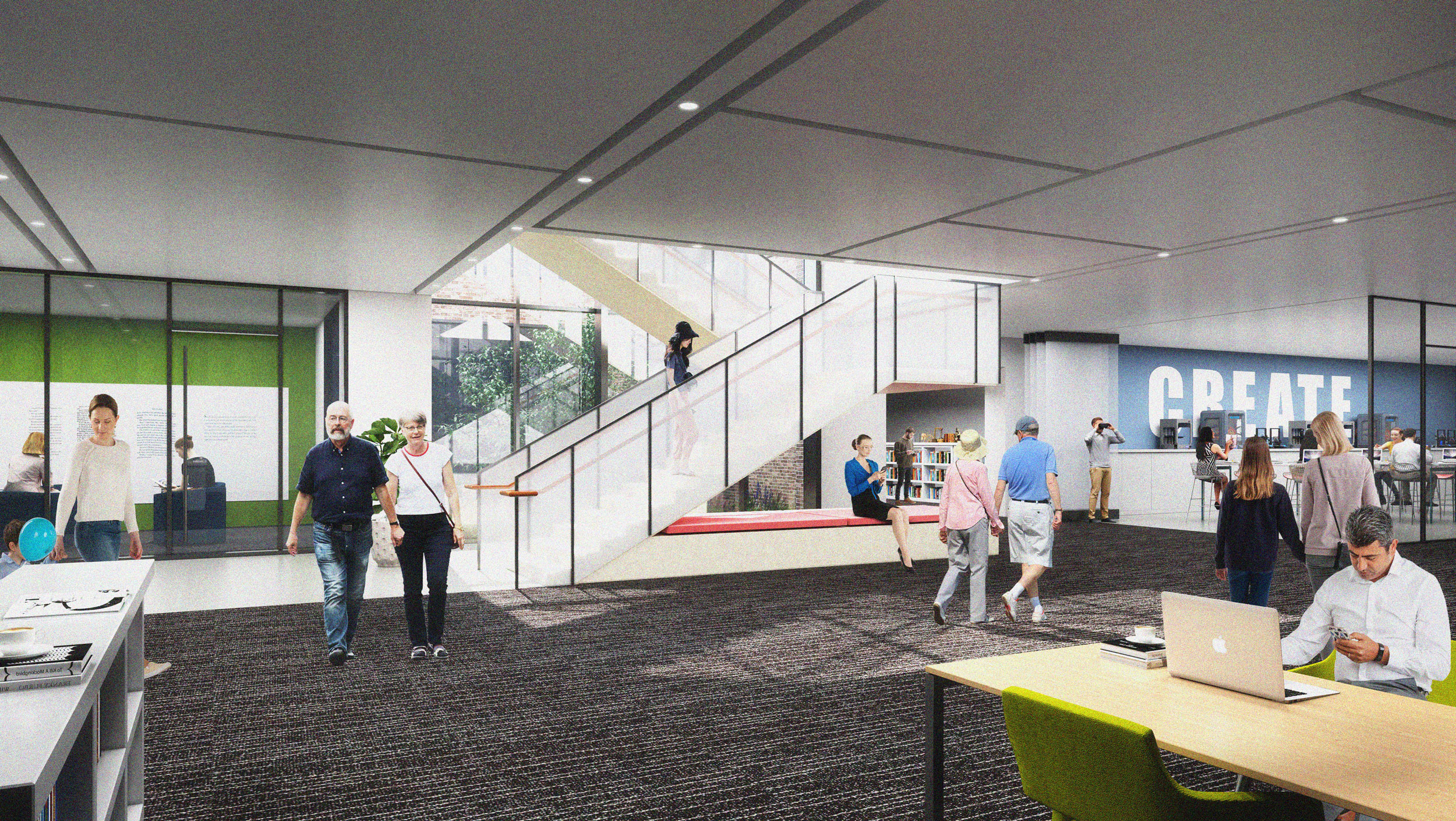
An expansion provides the community with room for spaces and services that were never imagined back when the building was built in 1931, such as dedicated space and resources for teens and makerspaces or creative centers.
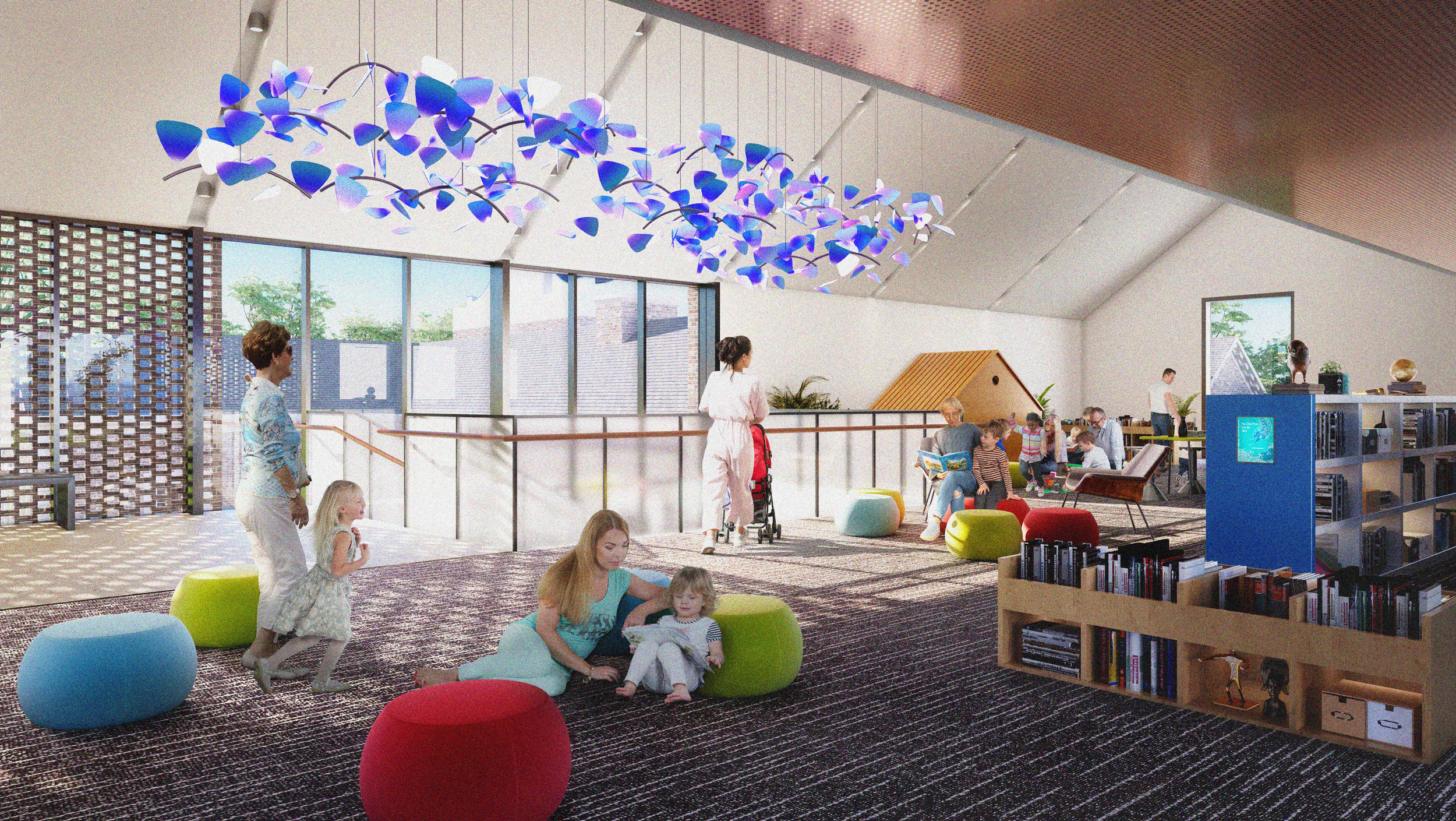
A new Children’s Library features natural light, improved sight lines for parents and caregivers, multifunctional space, and right‑sized shelving and furniture that enables children to browse the collection on their own.