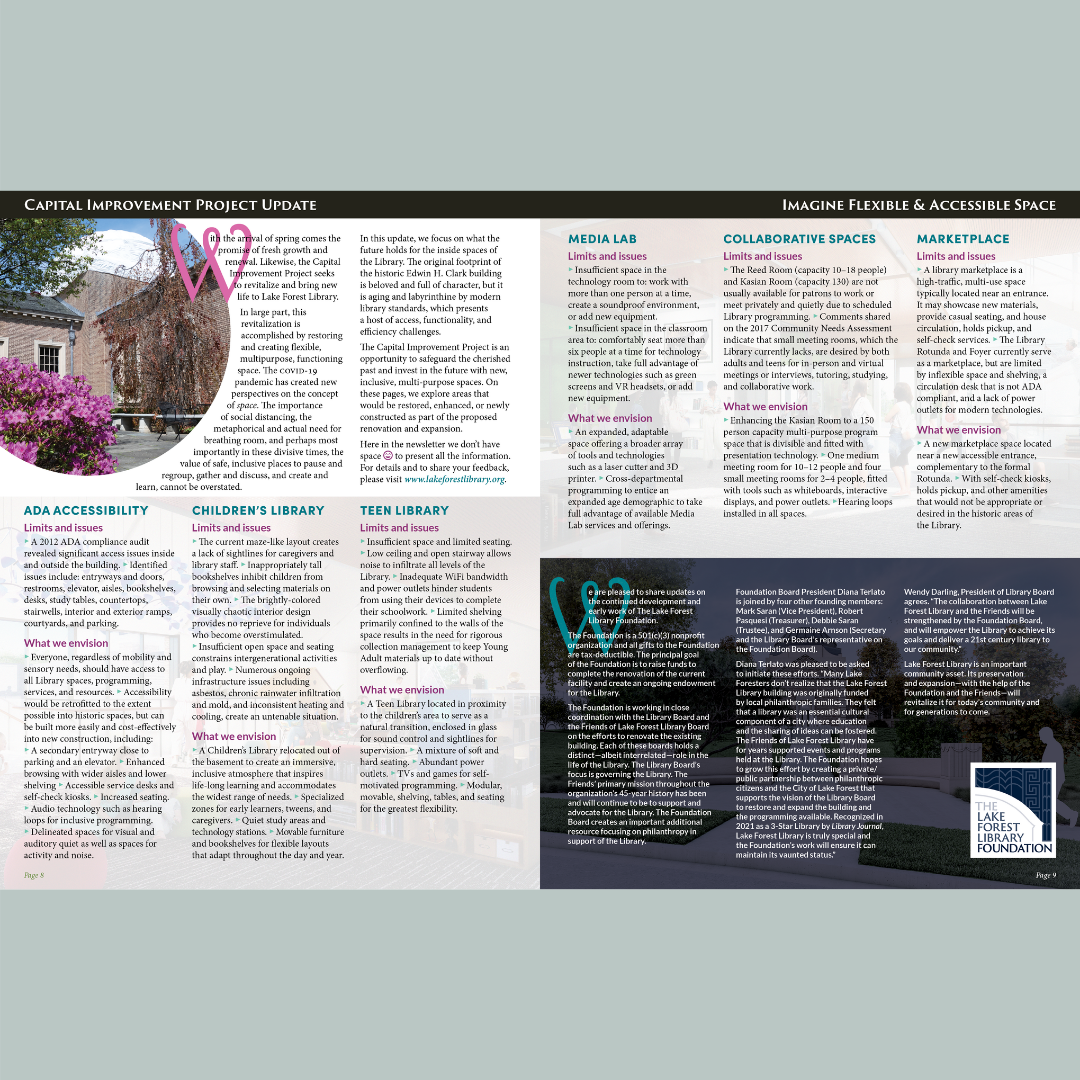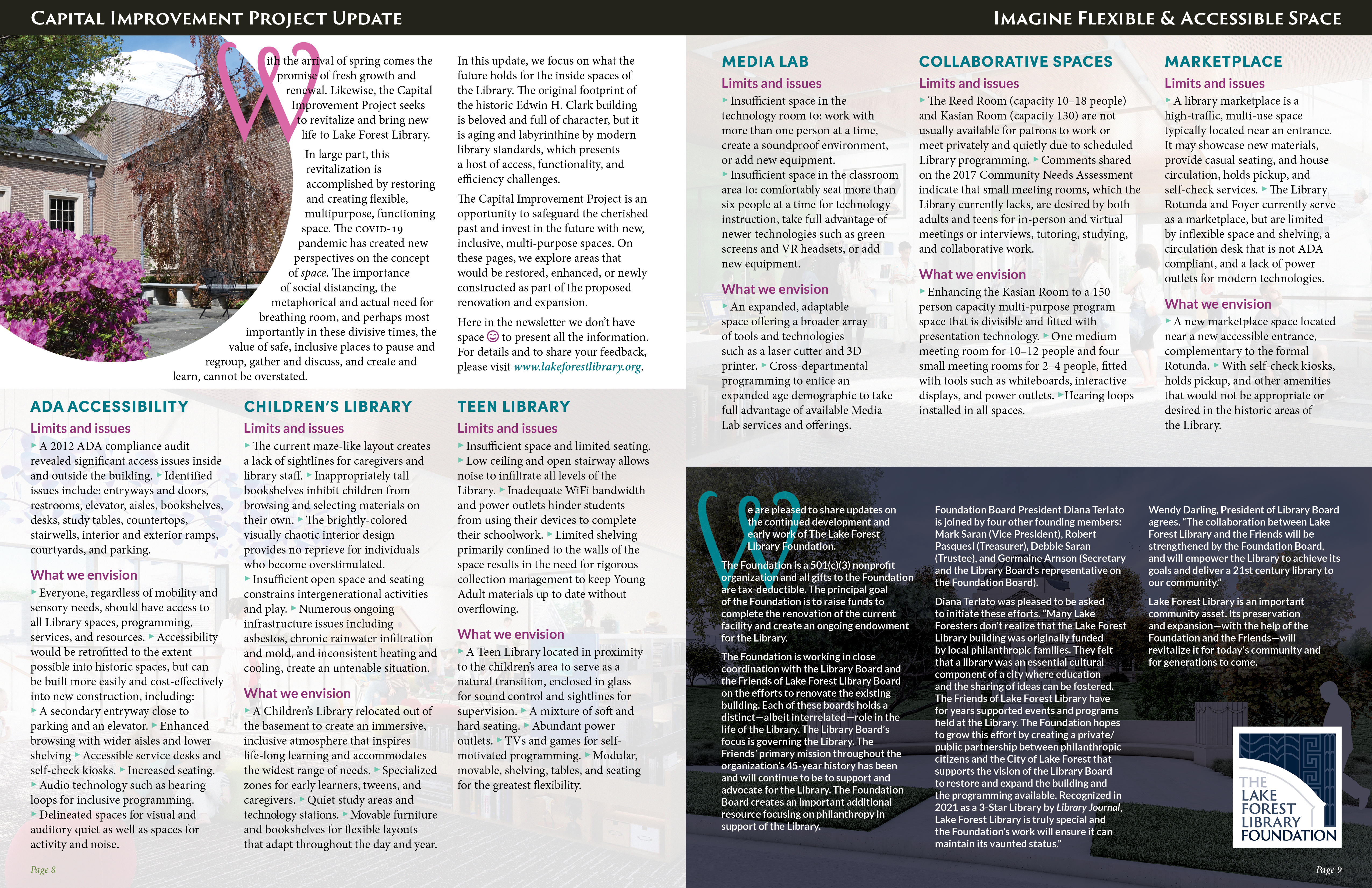
Posted February 15, 2021.
With the arrival of spring comes the promise of fresh growth and renewal. Likewise, the Capital Improvement Project seeks to revitalize and bring new life to Lake Forest Library.
In large part, this revitalization is accomplished by restoring and creating flexible, multipurpose, functioning space. The COVID-19 pandemic has created new perspectives on the concept of space. The importance of social distancing, the metaphorical and actual need for breathing room, and perhaps most importantly in these divisive times, the value of safe, inclusive places to pause and regroup, gather and discuss, and create and learn, cannot be overstated.
In this update, we focus on what the future holds for the inside spaces of the Library. The original footprint of the historic Edwin H. Clark building is beloved and full of character, but it is aging and labyrinthine by modern library standards, which presents a host of access, functionality, and efficiency challenges.
The Capital Improvement Project is an opportunity to safeguard the cherished past and invest in the future with new, inclusive, multi-purpose spaces. On these pages, we explore areas that would be restored, enhanced, or newly constructed as part of the proposed renovation and expansion.
Here in the newsletter we don’t have space 😄 to present all the information. For details and to share your feedback, please visit www.lakeforestlibrary.org.
ADA Accessibility
Limits and issues
- A 2012 ADA compliance audit revealed significant access issues inside and outside the building.
- Identified issues include: entryways and doors, restrooms, elevator, aisles, bookshelves, desks, study tables, countertops, stairwells, interior and exterior ramps, courtyards, and parking.
What we envision
- Everyone, regardless of mobility and sensory needs, should have access to all Library spaces, programming, services, and resources.
- Accessibility would be retrofitted to the extent possible into historic spaces, but can be built more easily and cost-effectively into new construction, including:
- A secondary entryway close to parking and an elevator
- Enhanced browsing with wider aisles and lower shelving
- Accessible service desks and self-check kiosks
- Increased seating
- Audio technology such as hearing loops for inclusive programming.
- Delineated spaces for visual and auditory quiet as well as spaces for activity and noise.
Children’s Library
Limits and issues
- The current maze-like layout creates a lack of sightlines for caregivers and library staff.
- Inappropriately tall bookshelves inhibit children from browsing and selecting materials on their own.
- The brightly-colored visually chaotic interior design provides no reprieve for individuals who become overstimulated.
- Insufficient open space and seating constrains intergenerational activities and play.
- Numerous ongoing infrastructure issues including asbestos, chronic rainwater infiltration and mold, and inconsistent heating and cooling, create an untenable situation.
What we envision
- A Children’s Library relocated out of the basement to create an immersive, inclusive atmosphere that inspires life-long learning and accommodates the widest range of needs.
- Specialized zones for early learners, tweens, and caregivers.
- Quiet study areas and technology stations.
- Movable furniture and bookshelves for flexible layouts that adapt throughout the day and year.
Teen Library
Limits and issues
- Insufficient space and limited seating.
- Low ceiling and open stairway allows noise to infiltrate all levels of the Library.
- Inadequate WiFi bandwidth and power outlets hinder students from using their devices to complete their schoolwork.
- Limited shelving primarily confined to the walls of the space results in the need for rigorous collection management to keep Young Adult materials up to date without overflowing.
What we envision
- A Teen Library located in proximity to the children’s area to serve as a natural transition, enclosed in glass for sound control and sightlines for supervision.
- A mixture of soft and hard seating.
- Abundant power outlets.
- TVs and games for self-motivated programming.
- Modular, movable, shelving, tables, and seating for the greatest flexibility.
Media Lab
Limits and issues
- Insufficient space in the technology room to: work with more than one person at a time, create a soundproof environment, or add new equipment.
- Insufficient space in the classroom area to: comfortably seat more than six people at a time for technology instruction, take full advantage of newer technologies such as green screens and VR headsets, or add new equipment.
What we envision
- An expanded, adaptable space offering a broader array of tools and technologies such as a laser cutter and 3D printer.
- Cross‑departmental programming to entice an expanded age demographic to take full advantage of available Media Lab services and offerings.
Collaborative Spaces
Limits and issues
- The Reed Room (capacity 10–18 people) and Kasian Room (capacity 130) are not usually available for patrons to work or meet privately and quietly due to scheduled Library programming.
- Comments shared on the 2017 Community Needs Assessment indicate that small meeting rooms, which the Library currently lacks, are desired by both adults and teens for in-person and virtual meetings or interviews, tutoring, studying, and collaborative work.
What we envision
- Enhancing the Kasian Room to a 150 person capacity multi-purpose program space that is divisible and fitted with presentation technology.
- One medium meeting room for 10–12 people and four small meeting rooms for 2–4 people, fitted with tools such as whiteboards, interactive displays, and power outlets.
- Hearing loops installed in all spaces.
Marketplace
Limits and issues
- A library marketplace is a high‑traffic, multi-use space typically located near an entrance. It may showcase new materials, provide casual seating, and house circulation, holds pickup, and self-check services.
- The Library Rotunda and Foyer currently serve as a marketplace, but are limited by inflexible space and shelving, a circulation desk that is not ADA compliant, and a lack of power outlets for modern technologies.
What we envision
- A new marketplace space located near a new accessible entrance, complementary to the formal Rotunda.
- With self-check kiosks, holds pickup, and other amenities that would not be appropriate or desired in the historic areas of the Library.
The Lake Forest Library Foundation
We are pleased to share updates on the continued development and early work of The Lake Forest Library Foundation.
The Foundation is a 501(c)(3) nonprofit organization and all gifts to the Foundation are tax-deductible. The principal goal of the Foundation is to raise funds to complete the renovation of the current facility and create an ongoing endowment for the Library.
The Foundation is working in close coordination with the Library Board and the Friends of Lake Forest Library Board on the efforts to renovate the existing building. Each of these boards holds a distinct—albeit interrelated—role in the life of the Library. The Library Board’s focus is governing the Library. The Friends’ primary mission throughout the organization’s 45-year history has been and will continue to be to support and advocate for the Library. The Foundation Board creates an important additional resource focusing on philanthropy in support of the Library.
Foundation Board President Diana Terlato is joined by four other founding members: Mark Saran (Vice President), Robert Pasquesi (Treasurer), Debbie Saran (Trustee), and Germaine Arnson (Secretary and the Library Board’s representative on the Foundation Board).
Diana Terlato was pleased to be asked to initiate these efforts. "Many Lake Foresters don’t realize that the Lake Forest Library building was originally funded by local philanthropic families. They felt that a library was an essential cultural component of a city where education and the sharing of ideas can be fostered. The Friends of Lake Forest Library have for years supported events and programs held at the Library. The Foundation hopes to grow this effort by creating a private/public partnership between philanthropic citizens and the City of Lake Forest that supports the vision of the Library Board to restore and expand the building and the programming available. Recognized in 2021 as a 3-Star Library by Library Journal, Lake Forest Library is truly special and the Foundation's work will ensure it can maintain its vaunted status."
Wendy Darling, President of Library Board agrees. "The collaboration between Lake Forest Library and the Friends will be strengthened by the Foundation Board, and will empower the Library to achieve its goals and deliver a 21st century library to our community."
Lake Forest Library is an important community asset. Its preservation and expansion—with the help of the Foundation and the Friends—will revitalize it for today’s community and for generations to come.
